|
Scala Picture Hall East Parade, Bradford.
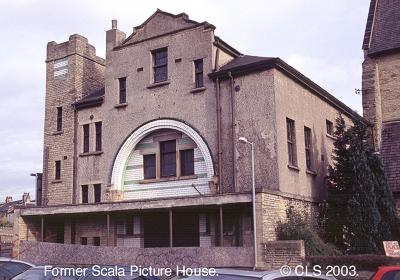
Quick links to other sections on this page . . .
Location Proprietors Original Concept Building Exterior The second floor culminates in a central pitched roof whilst on the left of the frontage is the internal staircase and, unusually, a rectangular tower topped by what is thought to be a water tank. A simple canopy extended the full width of the frontage. The main body of the hall has a pitched slate roof and a flat gable end at the rear with a lower level full width extension to house the proscenium and screen. Interior The auditorium originally seating 700 people with "tip-up seats in all parts". The auditorium was approximately 33 feet wide and 92 feet long to back wall and 24 feet high at the side walls. An arched proscenium housed the screen approx. 16 feet wide and 14 feet high mounted on the back wall 8 feet above floor level. The stalls floor was raked for two-thirds of its length with a flat area at the front. seating was arranged in three central blocks separated by two cross-over aisles to side exits on the left side. A full length aisle ran down each wall side. 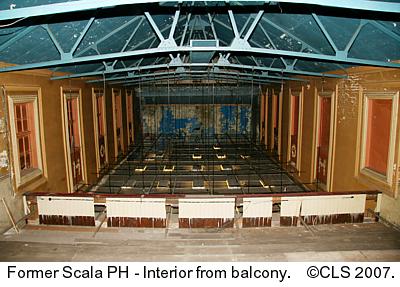 The straight fronted balcony, with evidence of its red plush top still to be seen, was accessed by a single width door at the front left-hand side with another similar door at the higher left-hand rear balcony. The stepped balcony accommodated ten straight rows of seats all offering a clear view of the screen. 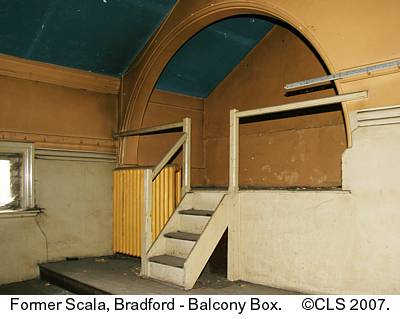
An unusual feature of the rear right-hand balcony is a half-moon opening in the rear wall and four steps up to the private Priest's Box with its own wooden rail and curtains from where he could also observe the behaviour of the balcony patrons. Another interesting feature is a wood moulding at head height along the back wall and sloping down both sides of the balcony supporting a large number of coat hooks - a rather thoughtful idea. The balcony has two small windows either side whilst the main body of the hall had five windows set in vertical rectangular panels with ornate plaster garland decoration all of which was still visible in 2003. The decorative scheme was in beige, cream and pink. Looking down the length of the hall there is a very plain inverted 'V' shaped ceiling following the external pitched roof with ventilation ports. Steel trusses supporting the roof are openly visible and currently also support the new suspended ceiling of the ground floor area. The original proscenium has all been removed long ago. It was customary in those days to fix the screen (or sheet) on the wall. There is still evidence of secondary gas lighting on the balcony walls. Projection Room On the first floor, ie. between the entrance level and the projection room was the manager's office with large fitted cupboards and a large storeroom on the right-hand corner of the building. On the extreme left corner was a toilet in the tower part of the building. The Opening "The Deerslayer" - 1913 USA B/W SilentPlus a "Full Programme of Pictures for Bank Holiday Week". Almost lost in the very small type, the Bradford Daily Telegraph reported . . . "The new Scala Picture House, in East Parade, which opened today promises to become extremely popular with the populous neighbourhood in which it is situated. Judging by the Bank Holiday attractions, the management are leaving no stone unturned to secure the best for their patrons". Musical accompaniment for the silent films was provided by a pianist - a Miss Gladys Greenwood being one such popular name. Film programmes were booked in conjunction with the Tivoli Picture Hall and overseen by the RC Church for their educational, family and moral value. The nearest competition in those early days for film entertainment was the Hippodrome, a little further up Barkerend Road, which provided a nightly mixture of variety acts on stage mixed with short films, the Temperance Hall in Chapel Street showed films and, of course, the Tivoli in Leeds Road. Tragedy Strikes Sadly young Albert E. Rawse, only12 years of age, was instantly crushed to death and at least two others badly injured with several more with injuries from the falling slates and other debris from the huge hole in the roof. A woman was also struck by the flying fragments. A man sitting next to the boy was busy reading his newspaper and though injured himself, he carried the badly mutilated body to the manager's office where an ambulance took him to the mortuary. A crowd had collected outside the hall as the rest of the audience fled. The performance was immediately cancelled as were subsequent performances until the roof was repaired. The stone cross was never replaced on the church. The gales of that evening will go down in Bradford's history as much damage was caused all across the city with people blown over, tram services disrupted and even a tram being blown over near Five Lane Ends. Period after the Great War The Scala closed as a cinema in 1922 but there is no record of the final film programme. Like its opening, the closure did not attract any publicity. This was still the era of silent films and competition was strong from other picture houses such as the Tivoli, Hippodrome and several city centre cinemas. The old Temperance Hall Picture House in nearby Chapel Street suffered the same fate and also closed its doors in 1922. 1923 Modifications Re-opens for New Use In 1926 Canon Schreiber decided to drop the Scala name and it became St Mary's Parish Hall so providing space for its expanding activities including church concerts on its small stage and popular dances on the sprung maple floor of the former stalls area. The stage was removed and the ceiling lowered in 1980 when the Church raised £30,000 to modernise the centre with the building work provided free by the churchgoers. New Lease of Life for 21st Century Now known as the St Mary's Centre but early in 2003 the kitchen area to the left of the hall was declared unsafe on health and safety grounds and the hall promptly closed. Luckily monies were found from a Regeneration Scheme, Streetsmart Project and the Telegraph & Argus to enable refurbishment to a high standard to take place. 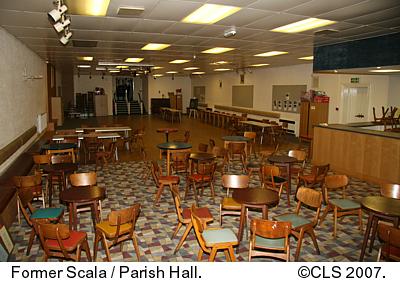 The suspended ceiling at front balcony level was modified with new lighting plus a new kitchen, redecorating and new furniture to again make this a multi-purpose hall providing food for the refuge, church and community group facilities including the elderly and Bradford Youth Players. Meanwhile above the suspended ceiling, the upper part of the old Scala, its balcony and projection room are still in tact (minus seats and equipment) and is a time capsule of the silent film era almost a 100 years ago. In 2005 permission was obtained to remove the now unsightly boarded-up canopy across the frontage now to reveal the façade in greater detail. Final Closure In September 2008 a planning application was made for the Church and Presbytery to form the Emmaus Centre for the homeless providing accommodation, cafe and workshops. Crucially, the former Scala was to be demolished to provide an open frontage to the new development from Barkerend Road. By May 2010 no work has yet started and the cinema hall is still providing food and facilities for those in need. Was it the Oldest Cinema Building? For the record, the King's Hall Picture House in White Abbey Road was the first purpose-built picture hall in Bradford (as opposed to a conversion job) and opened in February 1911. Perhaps the Scala can possibly claim to be "the oldest surviving purpose-built cinema with most original features still in tact". May not be copied or reproduced without permission.
|
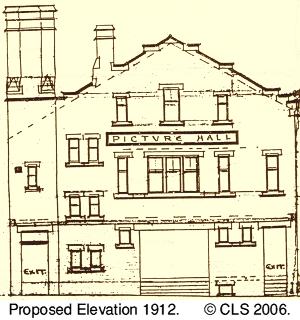 The architects were Ed. Simpson & Son of 12 Cunliffe Terrace in Manningham. Their original plans of 1912 showed a slightly different front elevation to East Parade as shown in the picture. An amended plan of 1913 showed the recessed half-moon centre part above the main entrance.
The architects were Ed. Simpson & Son of 12 Cunliffe Terrace in Manningham. Their original plans of 1912 showed a slightly different front elevation to East Parade as shown in the picture. An amended plan of 1913 showed the recessed half-moon centre part above the main entrance.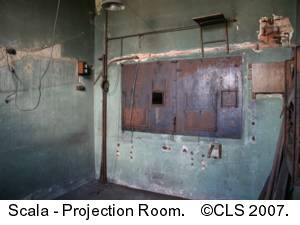 The projection room ('operators room' on the plans) central at the rear of the balcony, accessed by a short flight of four steps and through a steel sliding door, is about 12 feet square with a large rectangular cut-out into the auditorium. The cut-out is covered with a fireproof steel plate with two pairs of shuttered ports suggesting two projectors were installed for the silent films of the era. Ample daylight was available from a large window. A rewind and storage room to one side and behind the rear balcony half-moon viewing box.
The projection room ('operators room' on the plans) central at the rear of the balcony, accessed by a short flight of four steps and through a steel sliding door, is about 12 feet square with a large rectangular cut-out into the auditorium. The cut-out is covered with a fireproof steel plate with two pairs of shuttered ports suggesting two projectors were installed for the silent films of the era. Ample daylight was available from a large window. A rewind and storage room to one side and behind the rear balcony half-moon viewing box.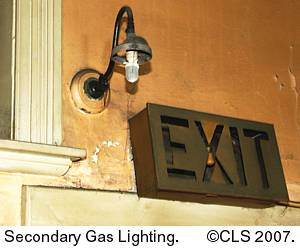 Plans were approved in January 1923 for the conversion of the Scala Picture Hall to a Parochial Hall for Dean Schreiber. Main features were the removal of the stalls raked floor by lowering to the level of the existing flat floor of the former front stalls. The proscenium and screen were removed and opened up to the back wall where a raised platform 25 feet wide and 6 feet deep was erected. Entrance and exit from the front lobby was now via a short flight of steps from both the left and right hand rear corners. The balcony remained unaltered.
Plans were approved in January 1923 for the conversion of the Scala Picture Hall to a Parochial Hall for Dean Schreiber. Main features were the removal of the stalls raked floor by lowering to the level of the existing flat floor of the former front stalls. The proscenium and screen were removed and opened up to the back wall where a raised platform 25 feet wide and 6 feet deep was erected. Entrance and exit from the front lobby was now via a short flight of steps from both the left and right hand rear corners. The balcony remained unaltered.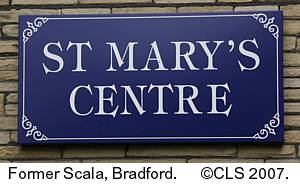 For many years the old cinema building has looked as though it was disused as the front entrance was shuttered and the paintwork peeling. In fact, it was being used and almost hidden by a large tree, a single door entrance from the church grounds provided access to the fading hall used for various community activities and as a sanctuary for homeless people. Internally, a central single set of steps were built to enter the hall from the former lobby.
For many years the old cinema building has looked as though it was disused as the front entrance was shuttered and the paintwork peeling. In fact, it was being used and almost hidden by a large tree, a single door entrance from the church grounds provided access to the fading hall used for various community activities and as a sanctuary for homeless people. Internally, a central single set of steps were built to enter the hall from the former lobby.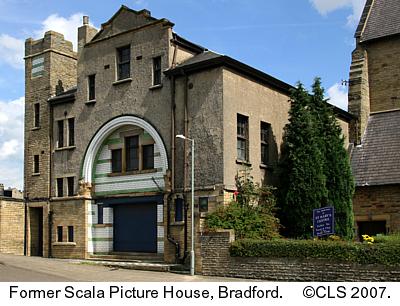 By 2005 the upgraded ground floor level had been closed and the adjoining church was also suffering small attendance and rising costs due to its colossal size. In October 2006 the church closed and along with its adjoining presbytery, schoolrooms and former cinema were expected to be placed on the market for redevelopment.
By 2005 the upgraded ground floor level had been closed and the adjoining church was also suffering small attendance and rising costs due to its colossal size. In October 2006 the church closed and along with its adjoining presbytery, schoolrooms and former cinema were expected to be placed on the market for redevelopment.